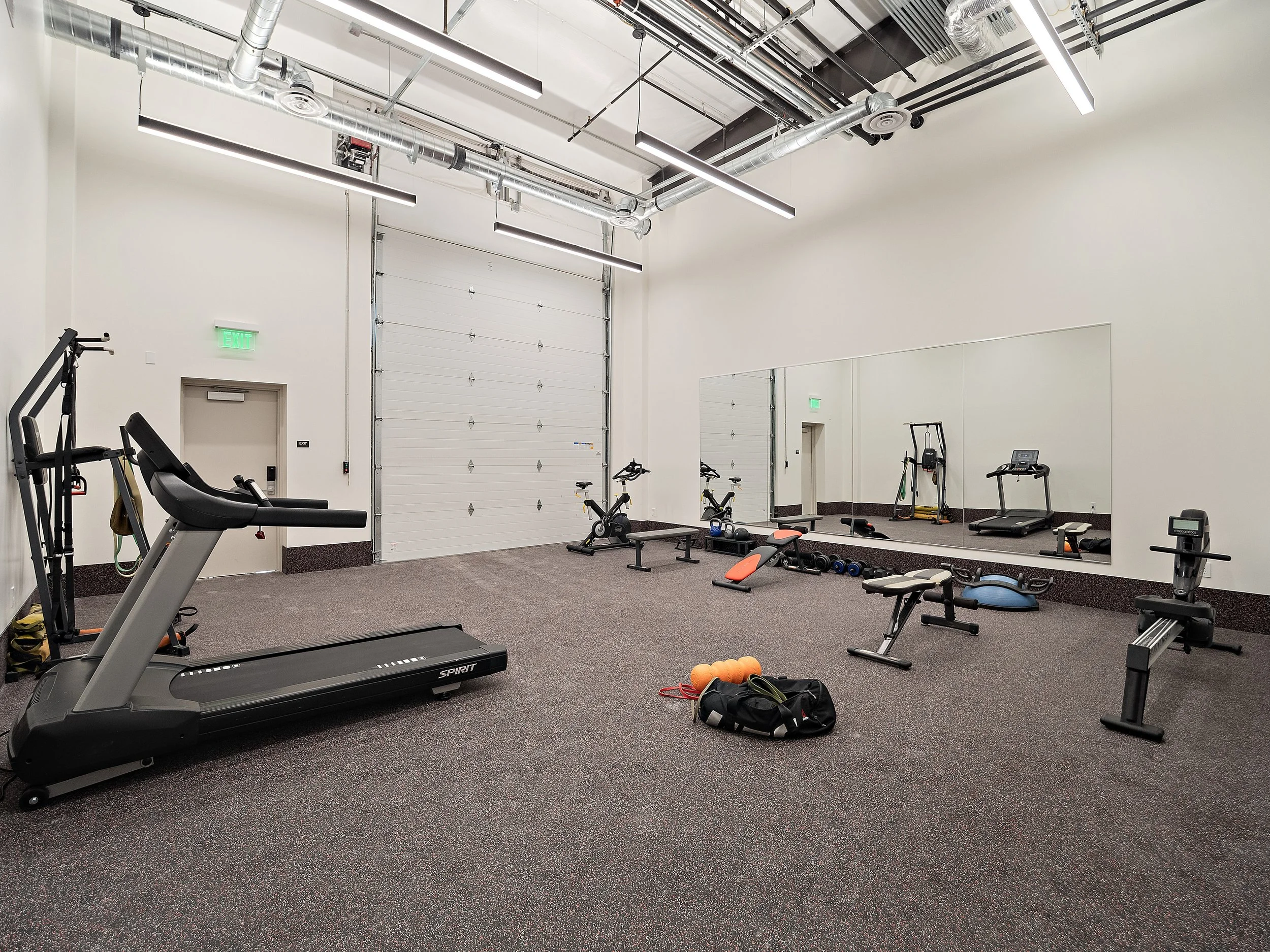Airway Heights Fire Station
Airway Heights, WA
This project represents the transformation of a 21,823-square-foot pre-engineered metal building into a modern, mission-ready facility that reflects the evolving needs of the Airway Heights Fire Department and the community it serves.
Designed to meet Category Risk 04 requirements, the new station enhances operational capabilities while creating a safe, durable, and highly functional space for first responders. The expanded facility now includes:
Three apparatus bays
Dedicated training and fitness spaces
Sleeping quarters and private bunk rooms
Ample office space
State-of-the-art radio and communications systems
Full mechanical, electrical, and plumbing systems
TPO roofing and metal panel siding
In addition to the work completed inside the structure, the project also involved major site improvements. These included asphalt and concrete paving, landscaping, ADA-compliant signage, and the installation of an oil-water separator.
What began as a renovation project became a complete reimagining of how a fire station can support its crew and its mission. The new facility is more than double the size of the previous space and is now fully equipped to handle a growing team and increasing demand for service.
Cornerstone is grateful to have partnered on a project that directly supports public safety and strengthens the local infrastructure in Airway Heights. We thank our partners, subcontractors, and the fire department for their collaboration and trust.
We look forward to sharing more from the field as we continue to deliver spaces that serve and inspire.


















